Welcome To Laizhou Dingrong Steel Structure From China
Whatsapp:+8615192384158
Product Description
how is the detachable container house look like
how to install the collapsible container house
1. The advantage of dingrong detachable container house is as follows
1. galvanized frame with powder coating for extra anti rust quality.
2. strong = main frame thickness is 2-3mm
3. with bigger size
standard flat pack container house is W2.25*L5.8*H2.60m or W2.438*L6.055*H2.6m
our this kind container house is with bigger size W3M*L5.95M*H2.8M
4. doesn't need a crane for installation as the 3m X 5.95m container house
is totally disasembled to easy handled sections and all that is required is re assembly.
5. they can be combined to make a bigger units or stacked 2-3 levels
6. widely used for accormmodation,office,bathroom etc
7.Because of big promotion now, these container houses are with a very competitive price
|
Item |
Details |
|
External Size |
W3010*L5940*H2810mm(Custom size available) |
|
Main frame |
Galvanized steel+powder coating |
|
Wall panel |
Color steel sandwich panels |
|
Roof panel |
Steel sheet with 75mm glass wool insulation |
|
Floor |
Cement fiber board/MGO board+PVC floor(optional) |
|
Window |
Sliding window |
|
Door |
Steel security door |
|
Loading |
6units for 20'GP, 15units for 40'HQ |
3. Container Engineering Report
1.1 General Technical Condition
1)The structure can prevent the 8 magnitude earthquake.
2)The design of seismic grouping is the first group, the site characteristic cycle is considered 0.45s, the construction site category is considered by Class III, and the damping ratio of steel structure is 0.05. The maximum αmax of the horizontal earthquake influence coefficient is 0.04, which is calculated by 5 years.
3) Structural safety level is grade 2. The coefficient of importance is 1.0.
4) Conner fitting elevation plus or minus zero.
1.2 Materials
Normally,steel beams, steel columns, purlin are all used Q235B cold bending galvanized light steel.
strength of steel:f=215N/m2
1.3 Loading Combination
1.Calculation of floor Loading
(1)Bottom Flooring
Structure Weight 0.4 kN/m2
Dead Load Value 0.4 kN/m2
Live Load Value 3.0 kN/m2
(2)Roof board
Structure Weight 0.3 kN/m2
Dead Load Value 0.3 kN/m2
Live Load Value 0.5 kN/m2
2.Calculation of Wind loading
According to the 15 Design durable years, the basic wind pressure of wind loading is W0=0.3KN/m2
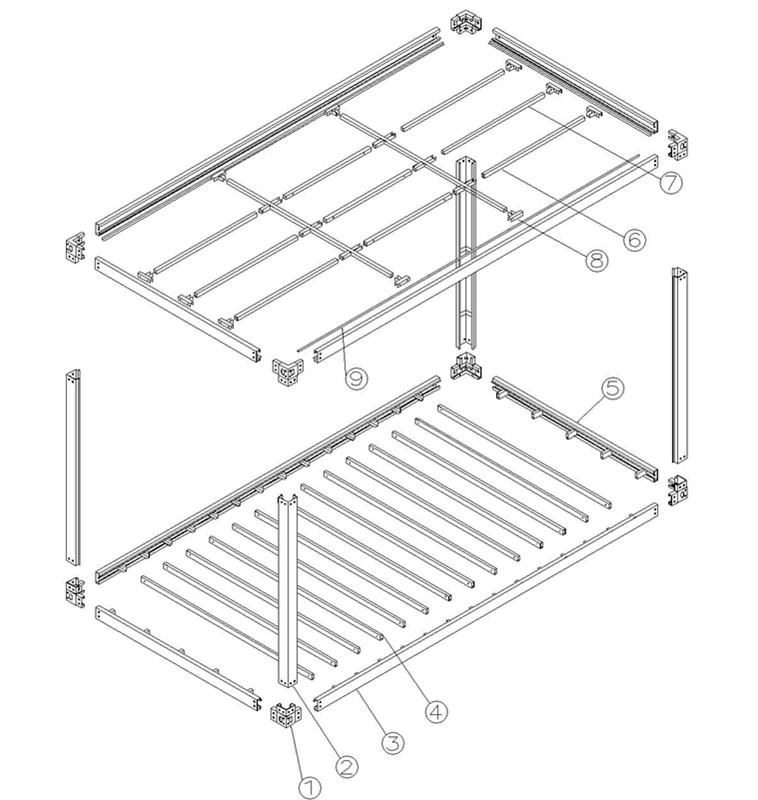
| NAME | SPECIFICATION | QUANTITY | SURFACE TREATMENT |
|---|---|---|---|
| Lifting point | Q235B 3.75mm thickness steel | 8pcs | electroplating+poweder coating |
| Post | Q235B galvanized steel | L=2480mm 4pcs | cold galvanized+powder coating |
| Beam | Q235B galvanized steel | L=2680mm 4pcs L=5610mm 4pcs | cold galvanized+powder coating |
| bottom secondary beam | Q235B 80*40*1.2mm galvanized tube steel | L=3000mm 14pcs | cold galvanized |
| bottom support beam | Q235B 80*40*1.2mm galvanized tube steel | 10pcs | cold galvanized |
| top secondary beam | Q235B 80*40*1.2mm galvanized tube steel | L=1880mm 3pcs | cold galvanized |
| top secondary beam | Q235B 40*40*1.2mm galvanized tube steel | L=1880mm 6pcs L=2780mm 2pcs | cold galvanized |
| connection parts | 1.8mm thickess galvanized steel | 10pcs | cold galvanized |
| L steel for ceiling | Q235B 0.6mm thickness steel | L=5720mm 2pcs L=2790mm 2pcs | cold galvanized |

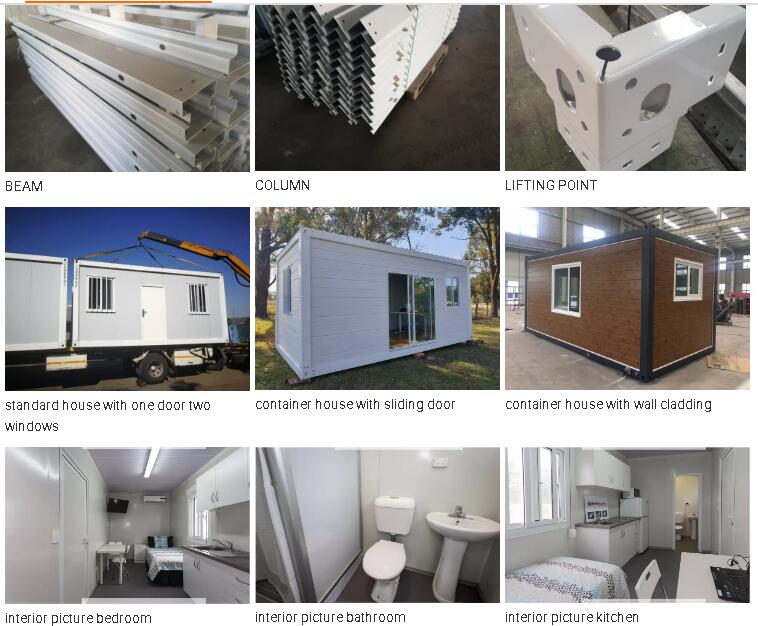
Packing&shipping
Special package way
almost all of the suppliers will load the parts of prefab container house pieces by pieces in container.the sandwich panel is easy to be damaged we weld steel pallet on bottom,and wrape plastic film all around to protect the materials
for standard 20ft container home,1*20ft container can load 6 units,1*40HC container can load 15 units
for standard 20ft container frame,1*20ft container can load 25 units,1*40HC container can load 60 units
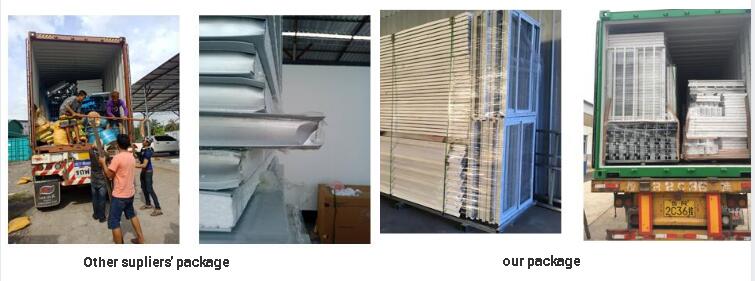
Successful container house projects
we have done 5000+ successful container homes projects over 50 countries including australia,USA,germany,france,brazil etc.we provide one stop solution for your modular container house projects including design,production,delivery,installation etc.
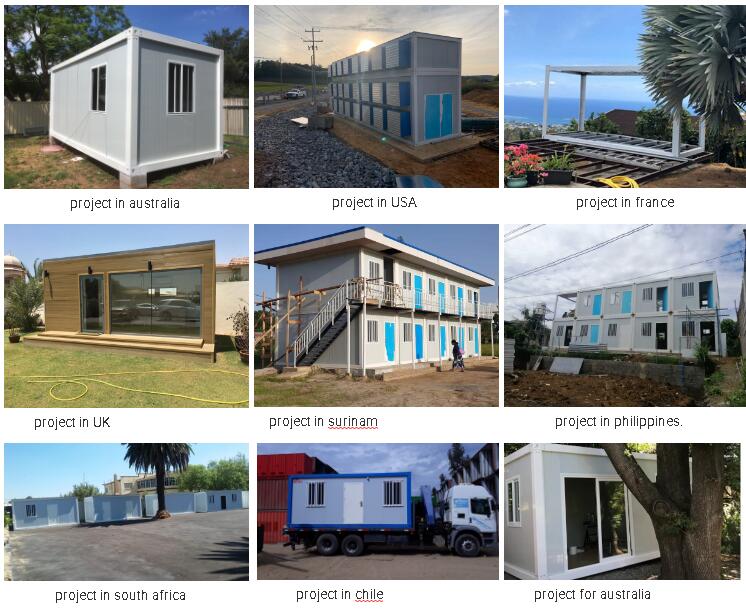
Container house designs and floor plans
| Model | Specifcation | Loading quantity |
|---|---|---|
|
DRL9-1
|
Size:W3010*L3010*H2810mm 50mm eps sandwich panel for wall&roof One Steel security door Two Sliding window single glazed Open room 16mm reinforced mgo board for floor Without electricity |
1*20FT container can load 8sets 1*40HC container can load 18 units |
|
DRL12-1 |
Size:W3010*L3950*H2810mm 50mm eps sandwich panel for wall&roof One Steel security door Two Sliding window single glazed Open room 16mm reinforced mgo board for floor Without electricity |
1*20FT container can load 6sets 1*40HC container can load 14 units |
|
DRL15-1 |
Size:W3010*L4990*H2810mm 50mm eps sandwich panel for wall&roof One Steel security door Two Sliding window single glazed Open room 16mm reinforced mgo board for floor Without electricity |
1*20FT container can load 5sets 1*40HC container can load 13 units |
|
DRL21-1 |
Size:W3010*L6890*H2810mm 50mm eps sandwich panel for wall Steel sheet+75mm glass wool insulation+steel ceiling for roof One Steel security door Two Sliding window single glazed Open room 16mm reinforced mgo board for floor Without electricity
|
1x40ft HQ container can load 10 sets 1*20ft container can load 4 units |
|
DRL24-1 |
Size:W3010*L7840*H2810mm 50mm eps sandwich panel for wall&roof One Steel security door Two Sliding window single glazed Open room 16mm reinforced mgo board for floor Without electricity |
1x40ft HQ container can load 9 sets 1*20ft container can load 3 units |
|
DRL27-1 |
Size:W3010*L8790*H2810mm 50mm eps sandwich panel for wall&roof One Steel security door Two Sliding window single glazed Open room 16mm reinforced mgo board for floor Without electricity |
1x40ft HQ container can load 8 sets 1*20ft container can load 3 units |
|
DRL36-L |
Size:W3010*L11820*H2810mm 50mm eps sandwich panel for wall&roof One Steel security door Two Sliding window single glazed Open room 16mm reinforced mgo board for floor Without electricity |
1*40HC container can load 6 units 1*20ft container can load 2 units |
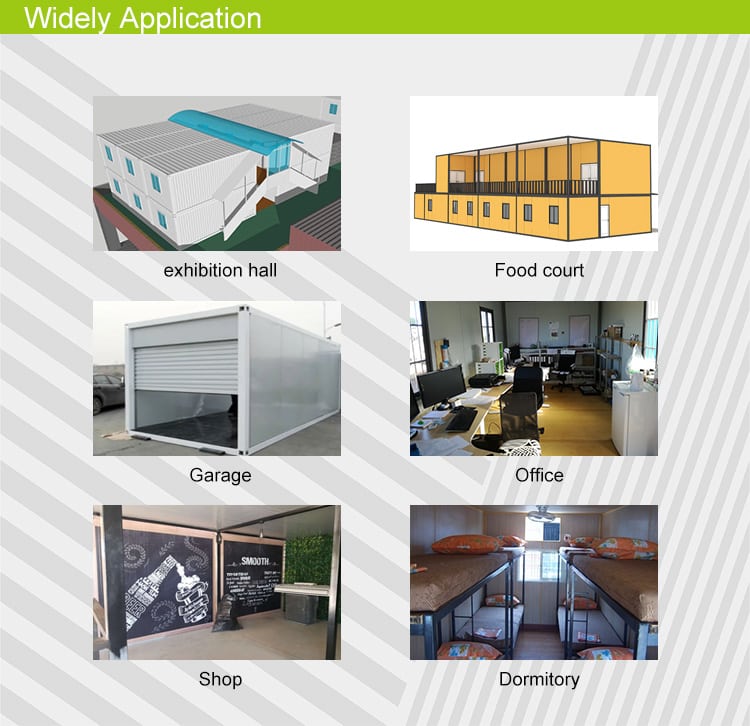
FAQ
1. What's your delivery time?
Normal order delivery time is 7-30 days after receive deposit.
Big order delivery time should confirm with order management dept.
2. How do you guarantee the quality of the products?
Quality first, 100% Strict quality checking before delivery.
3. How can I get the quotation of the project ?
If you have drawing, we can offer quotation accordingly.
If you don't have design, we will design some drawings for your confirmation, and then offer quotation.
4. Can you help me to purchase other things like furniture or appliance?
Yes. We provide one stop shopping arrangement for housing project.We can offer you the final solution of the house. Please send me your detail request for other facilities.
5. How to install /assemble the house?
Usually it is very easy and fast to assemble the house and there we will supply you the detailed assembling video and drawing with panel number.
6. Do you provide on-site installation service?
For big projects,we can provide installation services.The buyer should pay for the visa, two-way-air ticket, food, accomodation, transportation and 150USD/day per person salary for the installation engineer.
E-mail format is wrong

E-mail format is wrong
